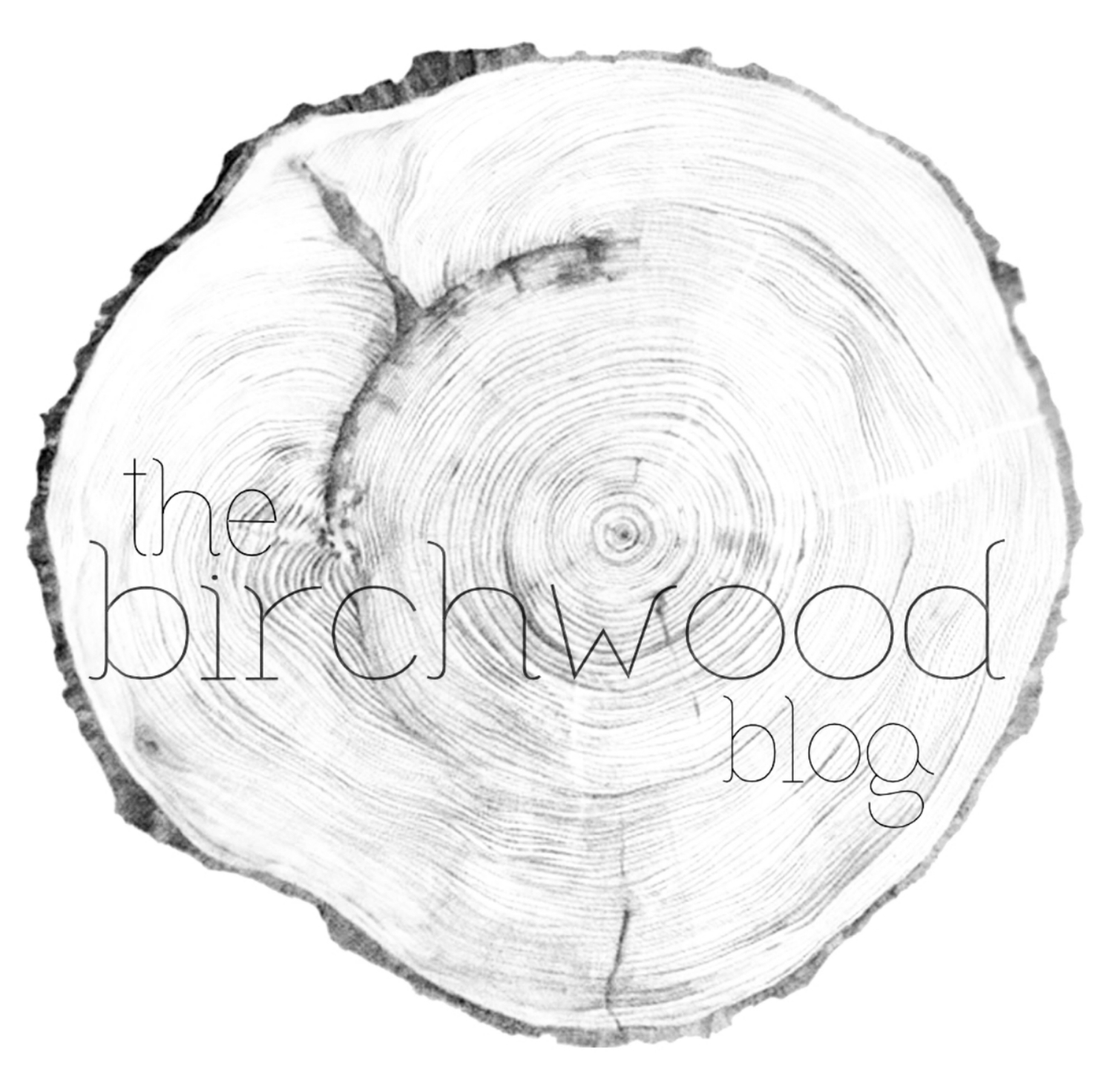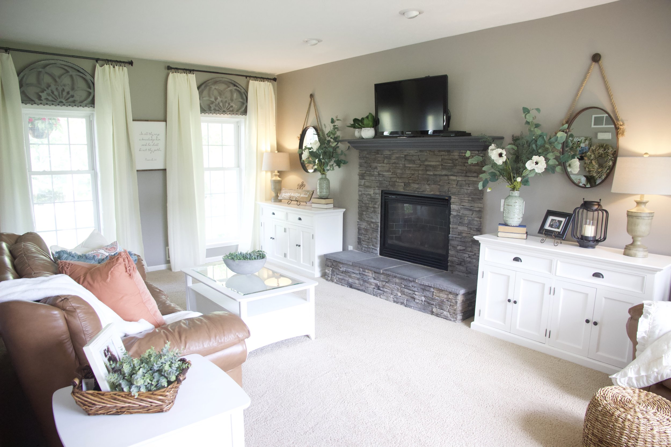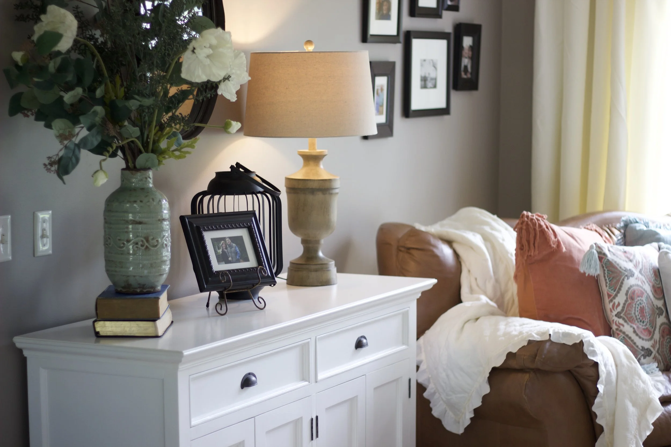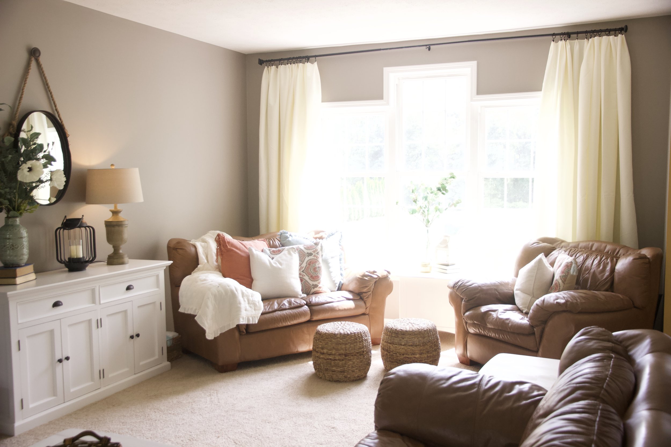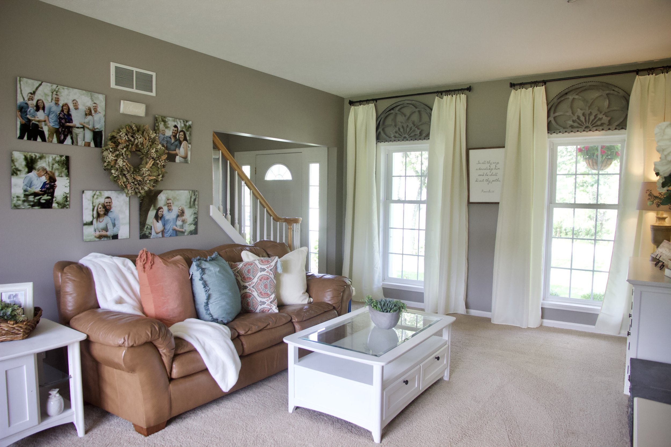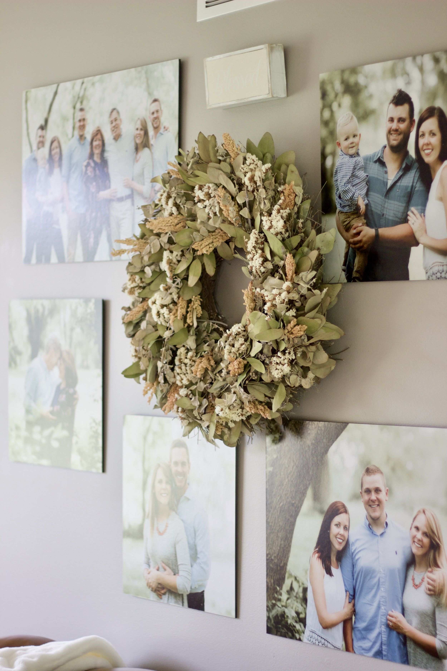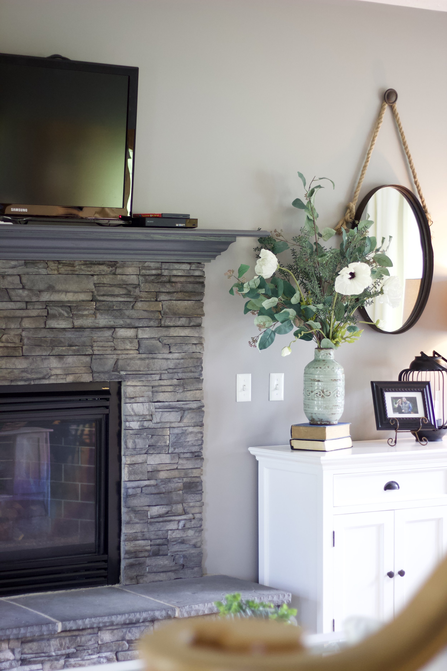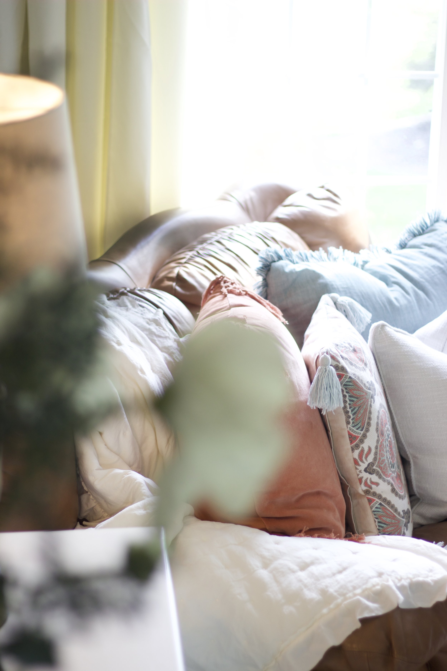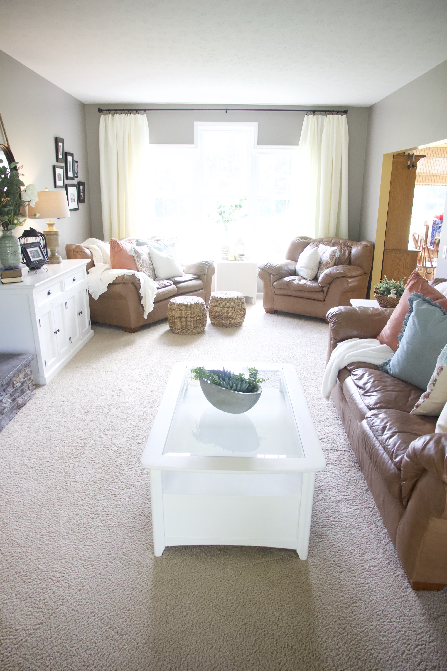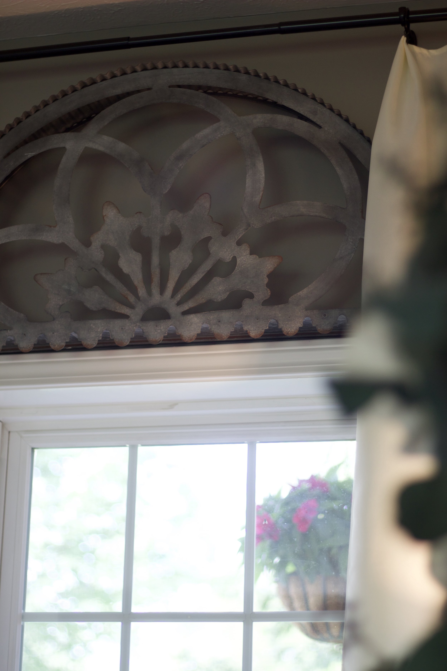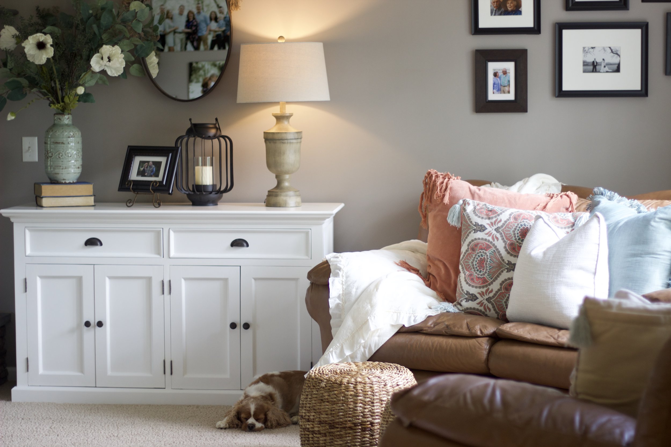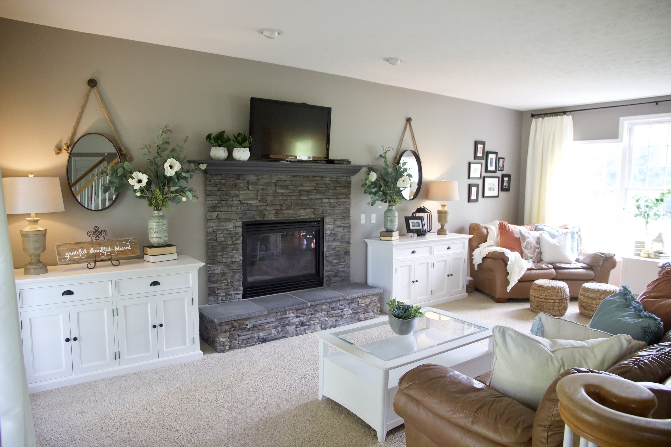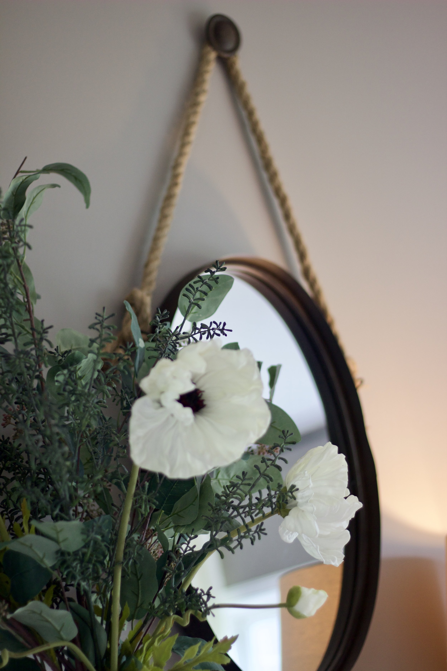It was an extreme honor to decorate for the sweetest of families this weekend! I get a lot of design requests for rectangle living rooms. Surprisingly many many living rooms also have off-centered fireplaces. Sound familiar? Or Scary? No worries friends. I'm kind of getting the hang of these now :)
So please enjoy this delicious before & after tour. It was so so fun!
BEFORE PHOTO:
BEFORE PHOTO:
AND...
NOW...
THE...
AFTER...
TOUR...
AFTER PHOTO:
AFTER: We had a contractor put the TV over the fireplace to allow more room for cabinetry, storage, and room flow. These cabinets hide lots of grand-baby toys, games, and components.
AFTER: We used the homeowners existing furniture but spruced things up with new accessories and other new soft surroundings.
AFTER PHOTO: The unique architectrue in the windows called for floor to ceiling custom-made drapes.
AFTER: Family photo collage wall for the win.
AFTER: I painted her mantle for an updated feel. The color is "peppercorn grey".
AFTER: Over the window architecture helped even out the windows.
AFTER PHOTO
AFTER PHOTO: Bella seems to approve.
AFTER PHOTO
AFTER PHOTO
AFTER PHOTO
Thanks for tuning in Loves!
XOXOX
Ashley
