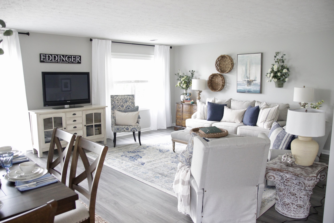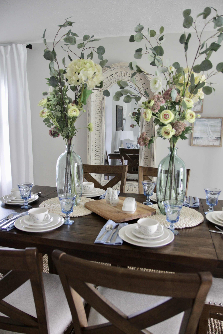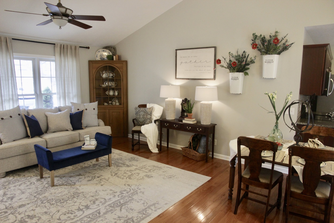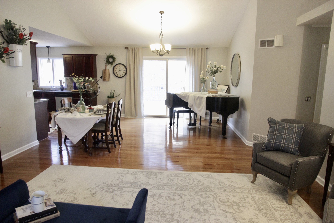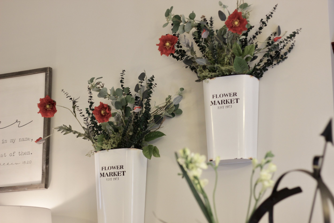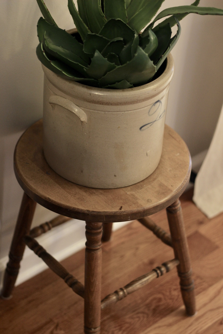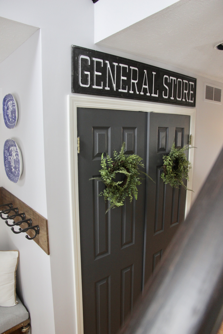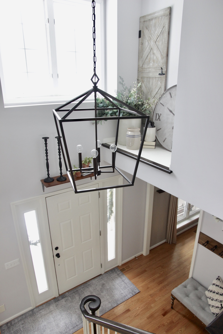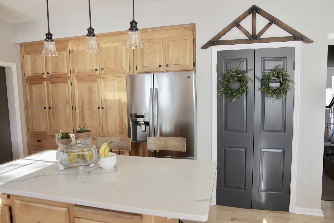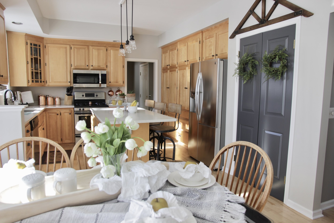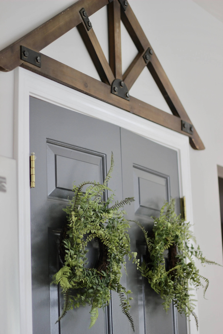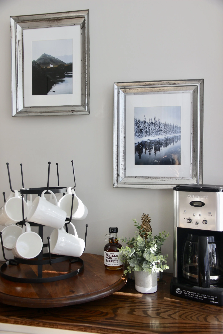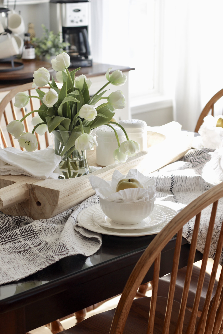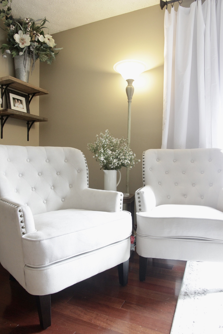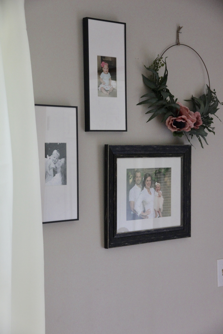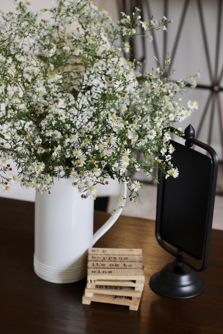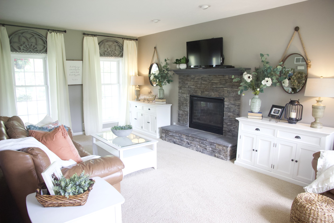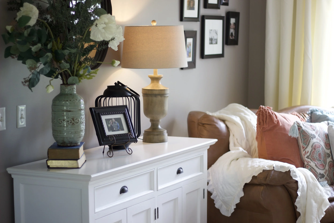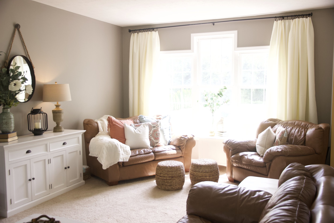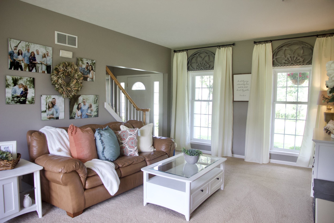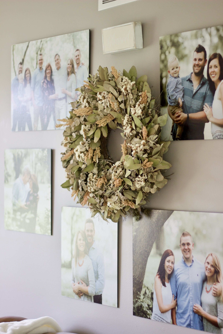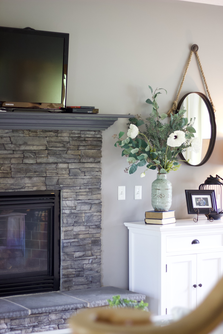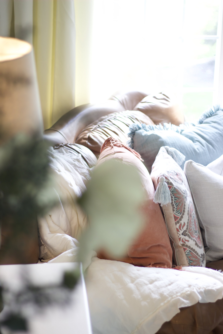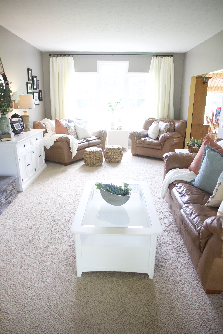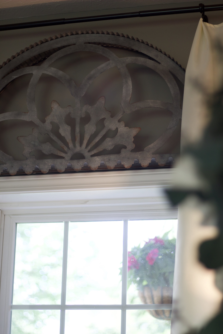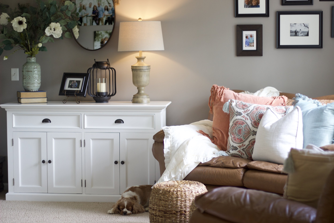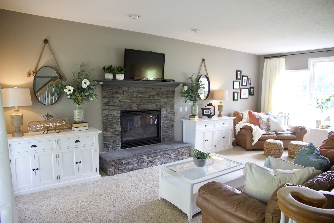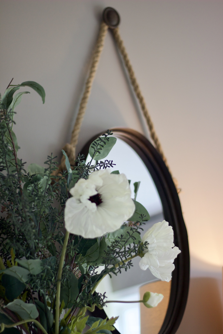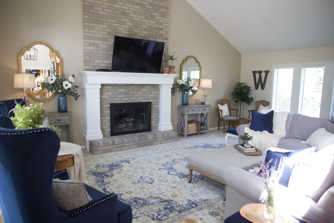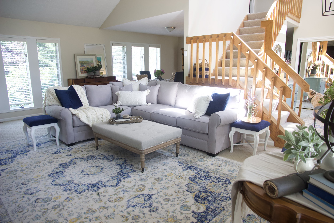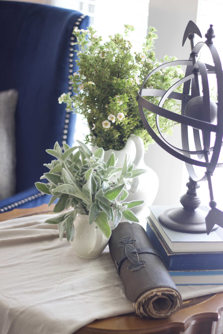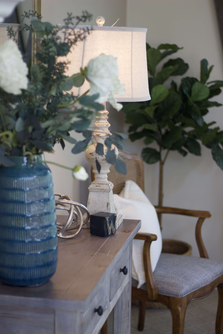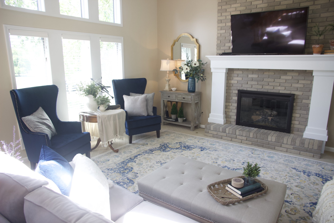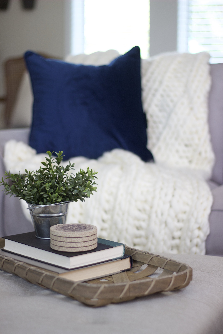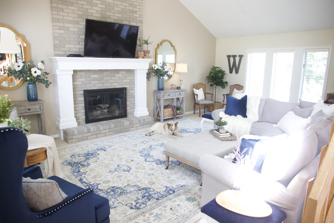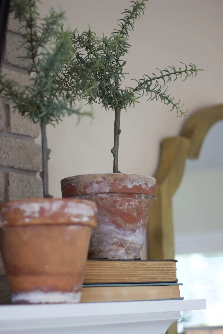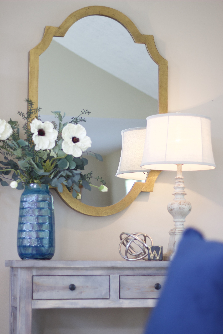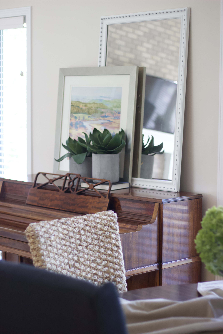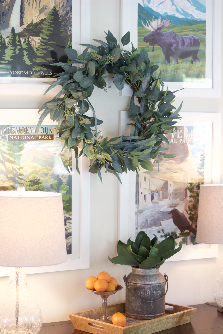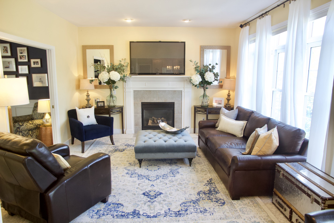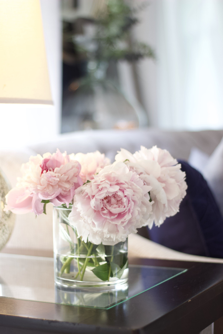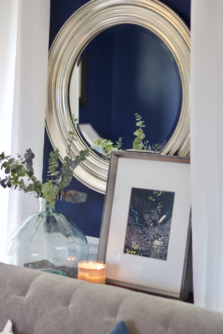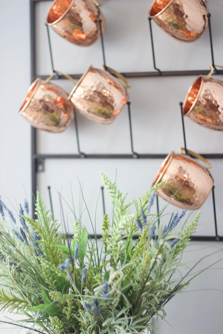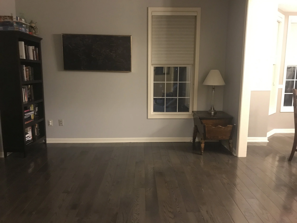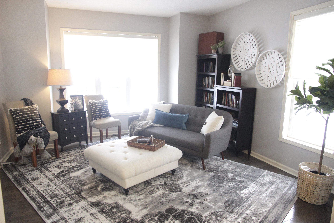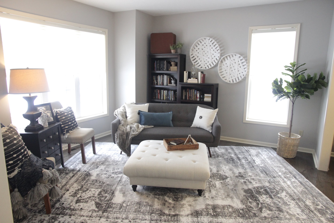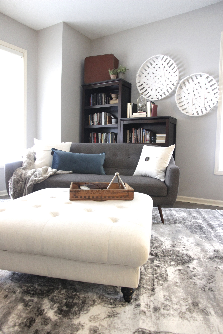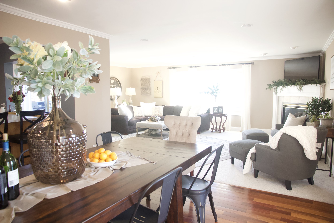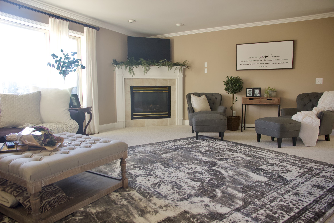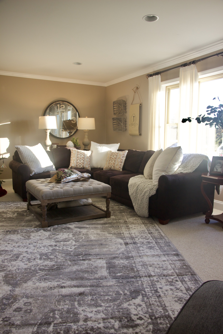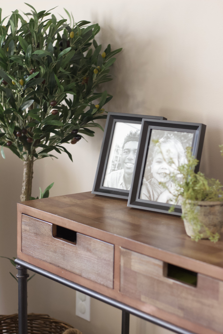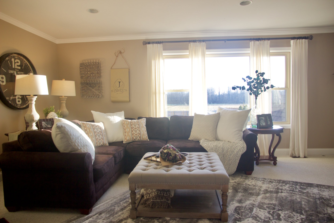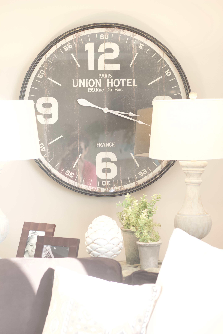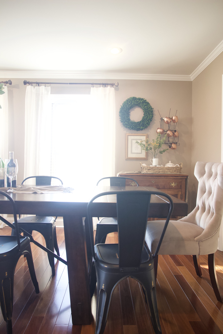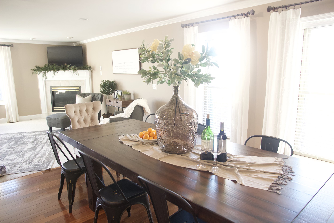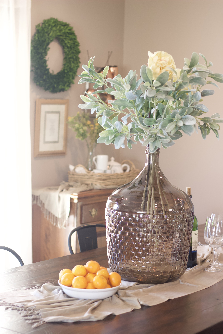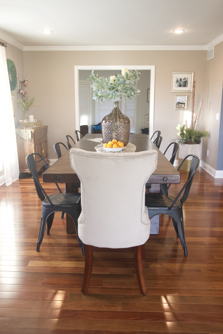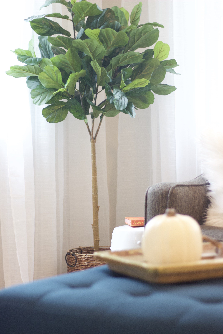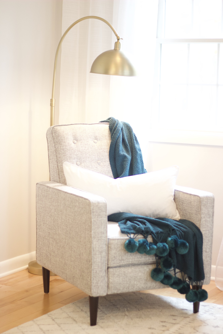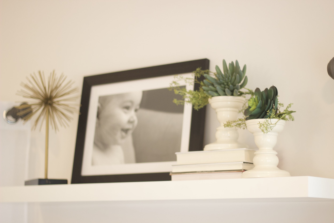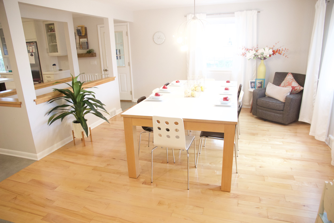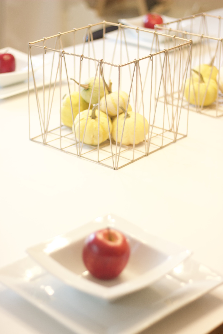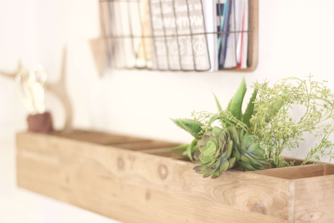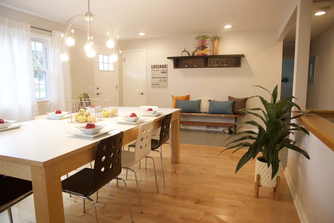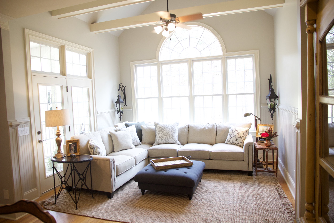So, it’s pretty exciting when someone says they found you on Instagram! When a past client’s friend found me on IG and referred her mom, I felt pretty special.
Mrs. B.E. (as I will call her) and her spouse, use upstate NY as a summer residence and live near the New York Finger Lake: Canandaigua. A gorgeous vibe greets you downtown, which has a spacious view of the lake. Ancient, gigantic homes line the streets. Lazy black-eyed Susans, American flags, and home-made lemonade stands liter the streets. The vibe is total summer. The hills above are covered in the upstate NY best-kept-secret vineyards. Families mingle at the farmer’s market or share local ice cream on the corner. A million tiny micro-breweries and small businesses encourage the farm-to-table hometown feel that gives the whole town a Mayberry feel. You can buy local homemade anything. NY Maple syrup-flavored popcorn, craft beer, local award-winning NY wine, fresh fruits and veggies, farm-to-table coffee, hand-crafted Adirondack chairs, antiques… the list goes on and on…
Plenty of retired couples live in nearby cottages, and my client joins the ranks in enjoying the gorgeous summer lake life.
Her requests: A summer hideaway that feels light and bright. Keep it simple and comfortable. Neutrals always preferred. A Traditional feel, with lake-side touches, please. A breakfast bar that fits the budget.
We are thankful to share with y’all, that this tour has been loved by Raymour and Flannigan! Click the button!
BEFORE PHOTOS:
BEFORE PHOTOS:
BEFORE PHOTOS:
AND
The
AFTER
TOUR…
AFTER PHOTOS:
AFTER: We purchased a new table and chairs, a new sofa, two new recliners, all new rugs, accessories, and lighting. To help the budget, we used some existing pieces the homeowner had.
AFTER: We moved the dining table towards the fireplace to make the room feel less oblong. New curtains, curtain rods, and art help define the spaces.
AFTER:
AFTER:
AFTER: We had to get creative for the breakfast bar, especially since new countertops weren’t in the budget. An antique barn board with fun brackets extends the kitchen area so that the couple can comfortably recline during food prep.
AFTER:
AFTER:
AFTER:
AFTER:
AFTER:
AFTER:
AFTER:
AFTER:
The Raymour and Flanigan Sofa, breakfast table and chairs, and recliners helped finish off the neutral vibe. The rug, picked specifically by the homeowner, set our colors to work. It even tied-in with her 50 year old vintage Syracuse NY china dish ware!
I loved decorating for you, Mrs. B.
XOXO
Ashley




