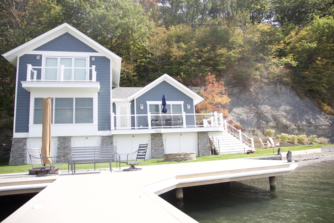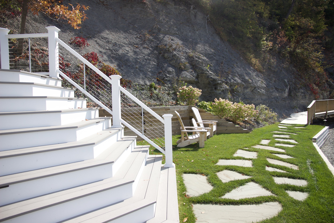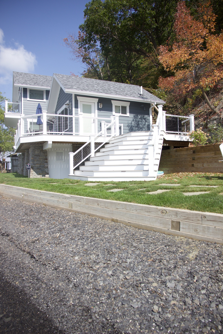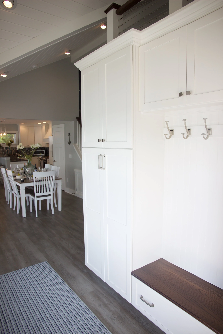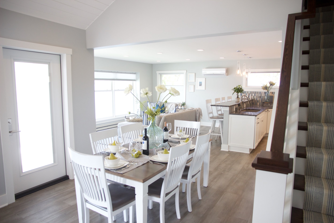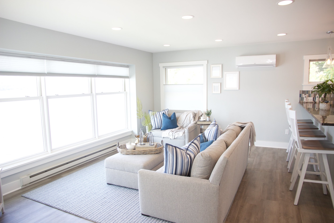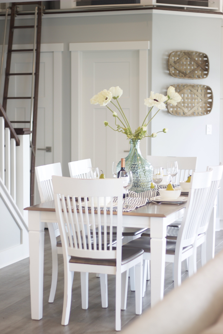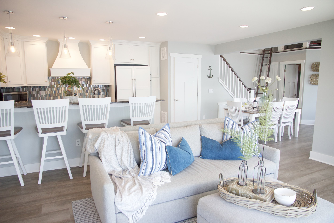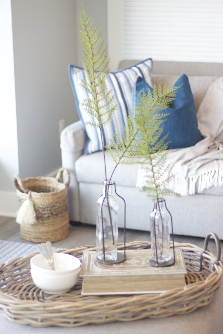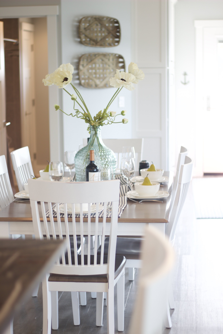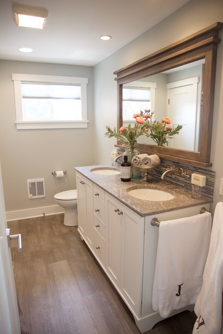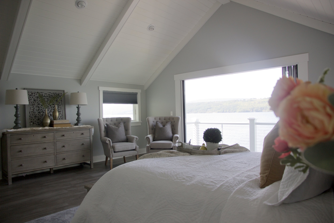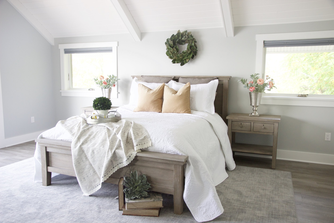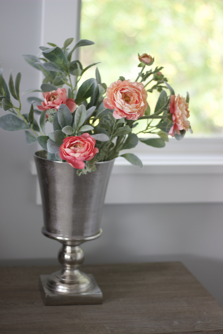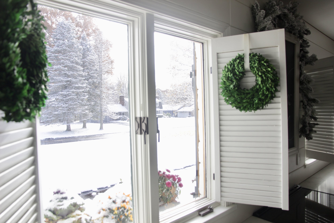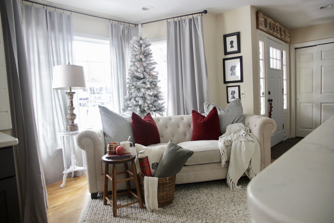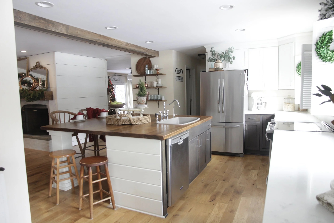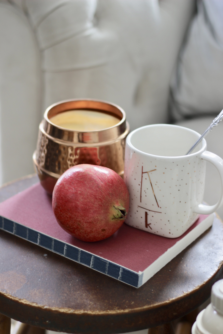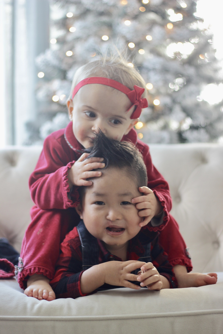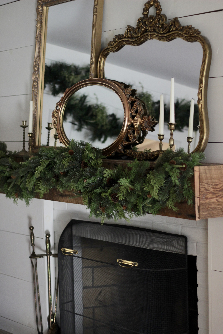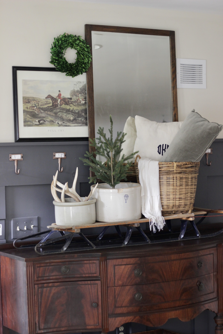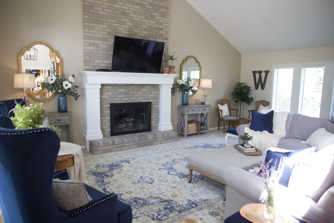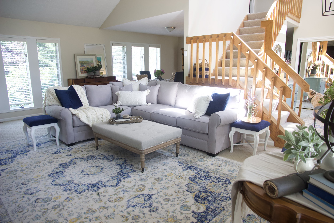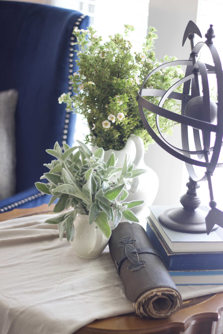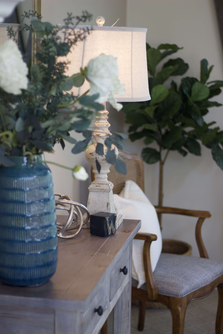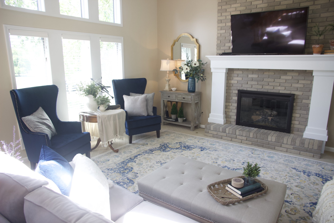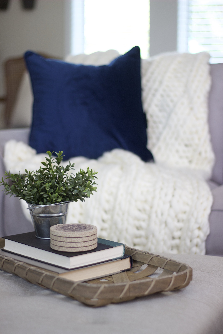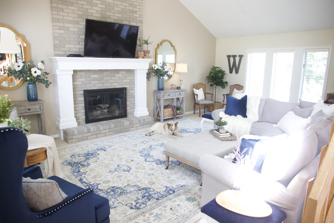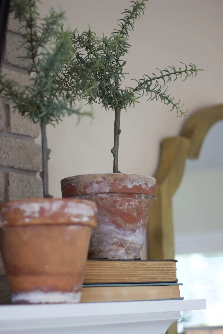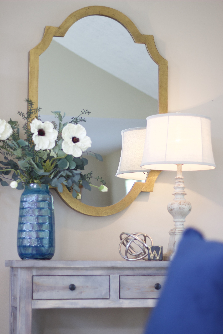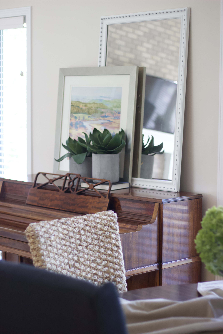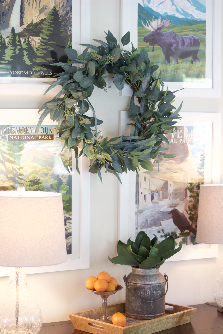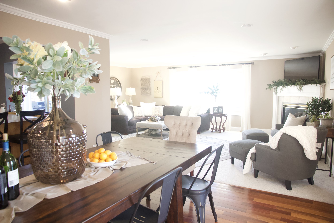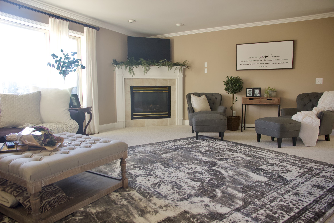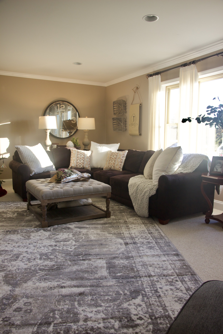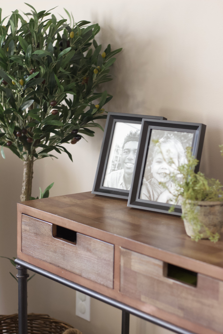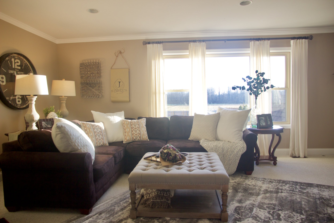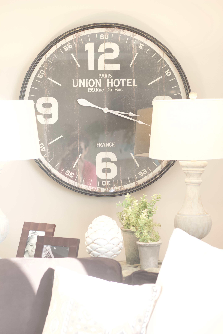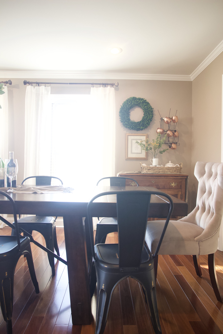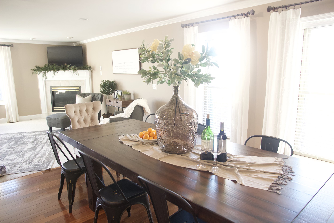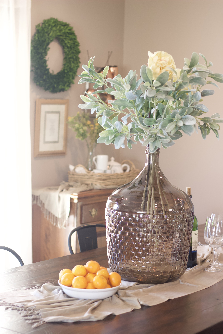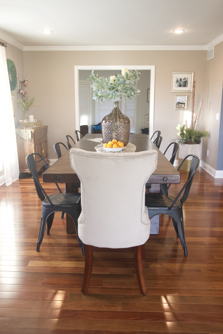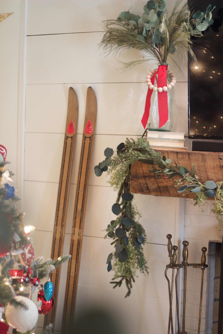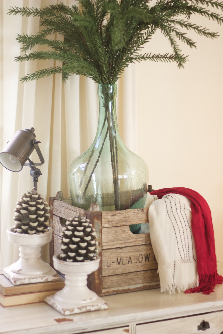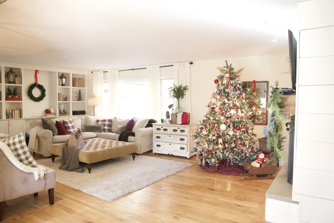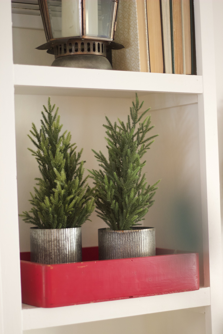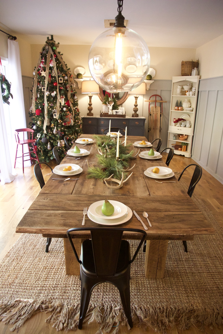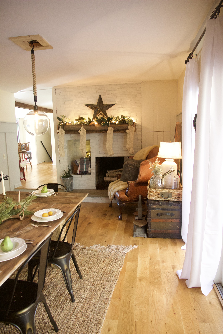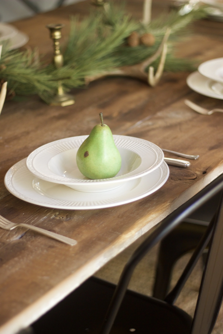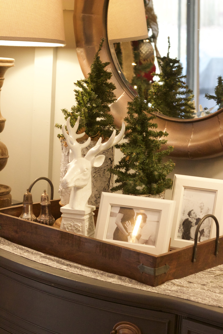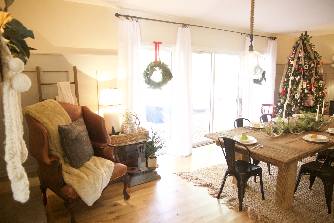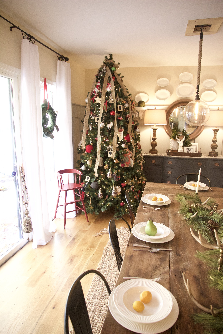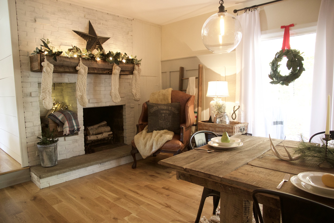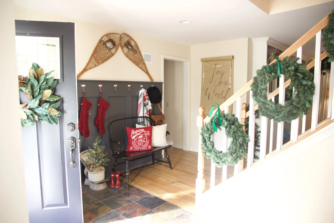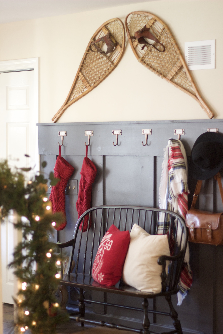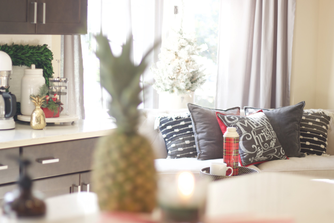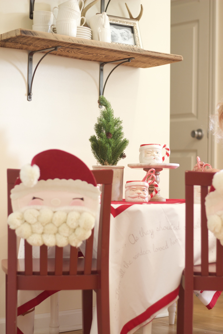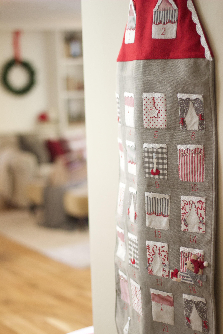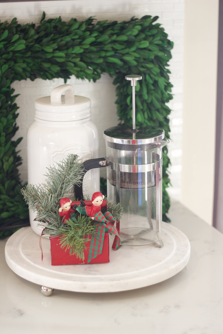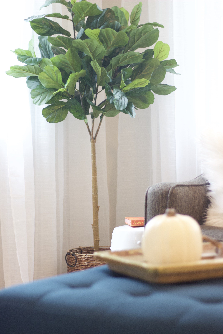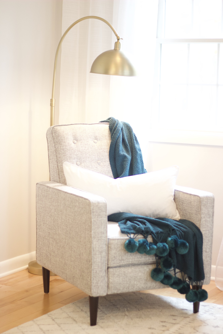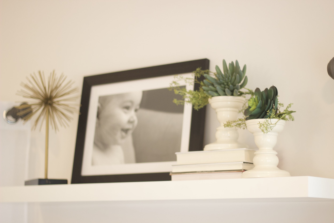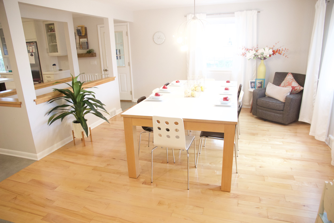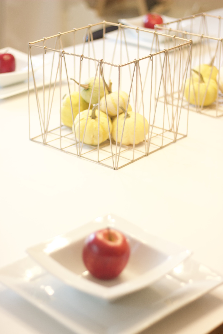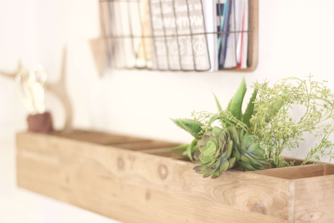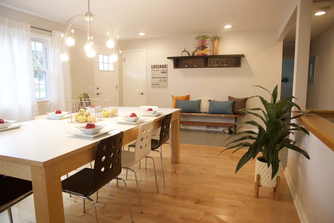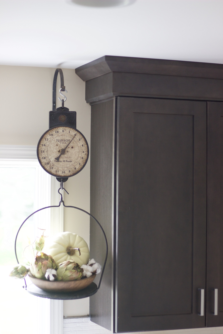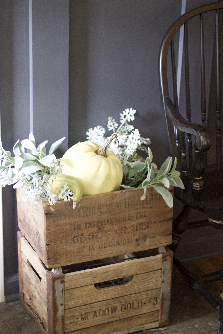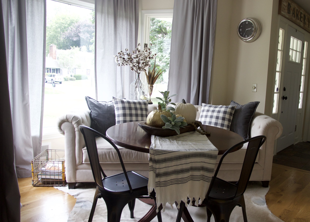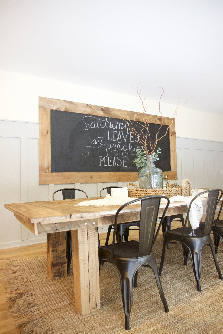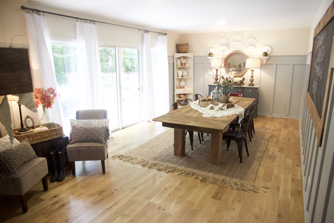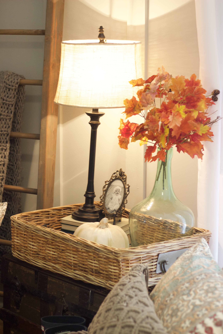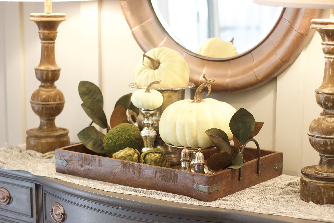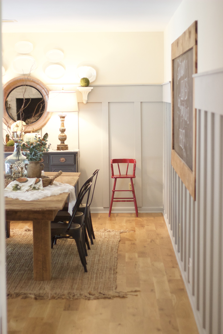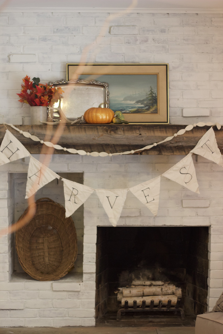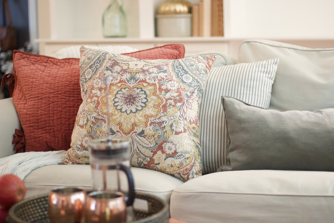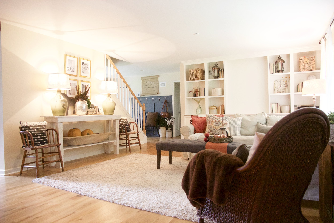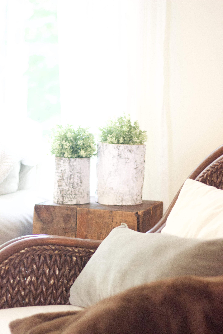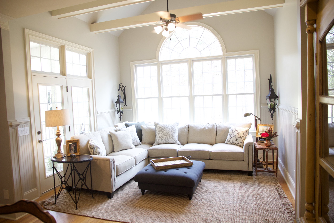My husband's childhood home is situated in the mountains of upstate Pennsylvania. The farmhouse and 80+ acres were sold to his father, by his grandfather. For Drew's mom and dad, it was quite the quintessential place to raise 4 children. Though I'm told, it didn't always look the way it does now. The farmhouse is ancient, complete with secret hideaways and a fresh water stream flowing right through the old cellar. Dead serious. To this day, ice cold spring water flows right under the home. It's that old.
The rustic home is just that, situated in the mountains, hours from the shopping mall, or Target, or anything else this world deems necessary. But the views are amazing, and you'll never see a prettier place. You literally can't get cell service, but you also don't really care.
Century-old mountain homes take a lifetime to revitalize, and that's exactly what Marmie and Pop have been up to. For the entirety of their marriage. Construction, bedroom additions, decks, a detached garage, and 2 ponds later, the homeplace is nothing short of a Mountain Retreat.
So when Marmie booked me and baby J a ticket for an extended weekend to re-design her main floor, I was ecstatic. A short 2 hour drive from the New York Airport, we arrived to white snow on the ground, a neighbors wood stove smoke-smell in the air, and Marmie's famous cinnamon buns covered in gooey caramel sauce and pecans. You see, Marmie is the best Italian cook I've ever met. Praise the Lord for marrying up! Her home is one of those homes, no matter what, you feel like a queen.
In the north, you take your boots off at the back door, every time. They're covered in snow and road salt, silly! Two sock-covered-steps into the house, you smell black coffee, dessert of some sort, and whatever the heck is in the oven that is making you drool. Her eggplant Parmesan has a 2 inch layer of mozzarella cheese on top, fresh basil sprigs are sunning themselves in the window, and the inside of the fridge looks like an Italian New York deli on steroids. There's never a shortage of food, Italian leather sofas, or silky sheets.
Yep. I married a keeper. I married a whole family of keepers.
So with Pop Pop's blessing, and two days of prep, I set to work bringing y'all one of our largest square footage 'BEFORE and AFTER tours' of all time!
And here it is. Part 1. The FAMILY ROOM BEFORE AND AFTER tour.
BEFORE-- The room lacks lighting. Only one lonely table lamp sits too low at the end of the sofa. The antique wooden chest is fabulous, but not large enough to accommodate all the family feet during football games. Marmie verbalized that she wanted a new color scheme as well.

